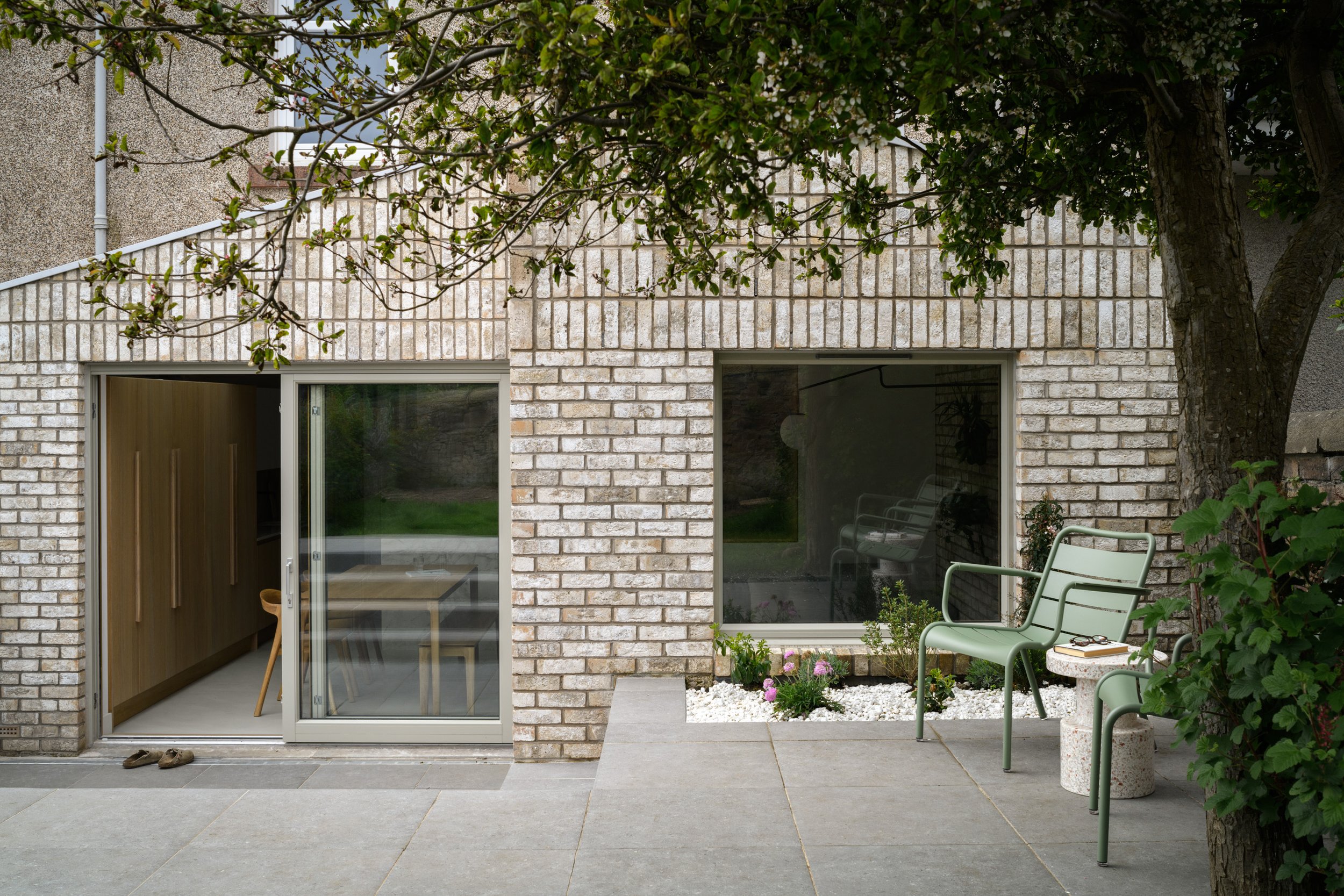Clermiston Terrace, Edinburgh
Private
Residential
Completed
Client
Type
Status
Clermiston Terrace is a thoughtful and restrained extension in Edinburgh to create a family home which reconnects to its garden.
The project has transformed a tired terraced property in a leafy suburb by removing an existing rear outshot and replacing it with a light-filled, dynamic extension which enables the open-plan kitchen, dining & living room to open outwards and embrace the garden.
Process
The pitched roof form of the extension creates a generous volume at the rear of the house for the clients to dwell and the space is flooded with natural light from above. Large sliding doors from the dining room lead out to a sunken terrace and a picture window is formed at the retaining wall in the living room to provide a window seat overlooking a raised planting bed.
Materials were carefully selected to provide a warm and tactile quality to the space. Externally, buff brickwork was chosen to sit comfortably between the existing red brick boundary walls of the garden and the light beige pebbledash of the existing elevation. A pale mortar was specified alongside pebble grey aluminium frames and trims to provide a muted, light palette. While the mass of the extension is decidedly monolithic, the pitched form is accentuated by a change of brickwork coursing from stretcher to soldier bond at the datum of the window head.
Internally, the brickwork is deployed as a continuation of the exterior boundary walls. Accents of oak adorn the kitchen, bespoke furniture and cased openings to provide warmth to the space, while white marble worktops and a polished concrete floor give a robust quality to complete the interior palette.
Awards:
EAA Small Project Award 2025 - Commendation
Press:
Homes & Interiors Scotland - Issue 160, May & June 2025.
“The attention to detail and craft is evident throughout. Rich materials have been carefully curated and the form of the extension takes cognisance of the constraints of the site. The proposal is calming and subdued with distinct spaces formed within a modest footprint and is well loved by the client and their young family with room created for them to grow”
- EAA Awards, 2024
-
Kitchen Designer - Archispek
Contractor - Rollo Developments
Interior Supplier - Catalog Interiors
Ceramicist - Cyrielle Holahan
Artwork - Jemma Rathore
Photography - Zac and Zac
Photography: ZAC and ZAC














