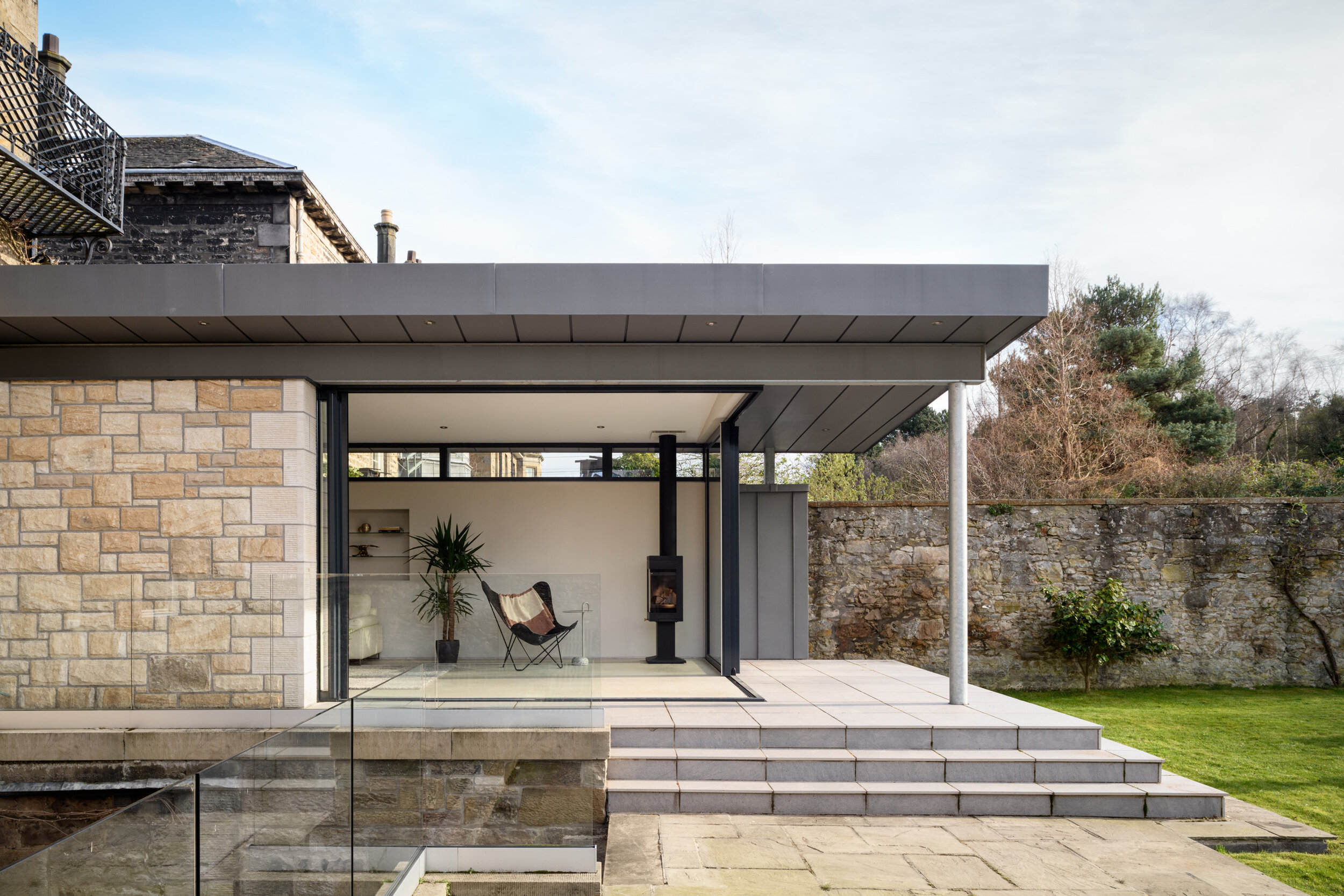Inverleith, Edinburgh
Client
Type
Status
Private
Extension
Completed
Situated within the Inverleith Conservation Area, our client wanted to transform their Grade-B listed Georgian villa with a flexible space that connected the home and garden.
We created a contemporary extension that blurs the boundary between indoor and outdoor, and made certain design decisions to ensure the space could be enjoyed year round.
Process
A simple material palette of zinc and sandstone was selected to complement the original house. In time, the new sandstone will soften to a natural patina and embed the new extension with the building’s original fabric.
An offset steel column allows the glazing to open fully at the corner, maximising the integration between indoor and outdoor spaces. This structural strategy is expressed through an 8-metre galvanised steel beam, which holds the mono-pitch zinc roof. The sliding doors are concealed within a pocket wall—an essential design decision that allows for uncluttered, unobstructed views across the garden and back into the house.
To the south-east, clerestory glazing allows the morning sunlight to fill the space whilst maximising privacy to the neighbouring buildings. Underfloor heating is supplemented by a stove which allows the light, open space to feel cosy on those winter nights.
Project completed while at Johnston-Harris Architects.
Photography by ZAC and ZAC
Testimonial
“Our house had a small old traditional conservatory which was too hot in the summer and too cold in the winter. Jamie listened to our brief and designed this beautiful addition to our Georgian home which sits perfectly, balancing Georgian elegance with modern design. With attention to design detail, great choice of materials and a clever “pocket wall” to accommodate the sliding doors, he created the perfect space for us to entertain and relax whatever the weather.”
— Steve & Adrienne







