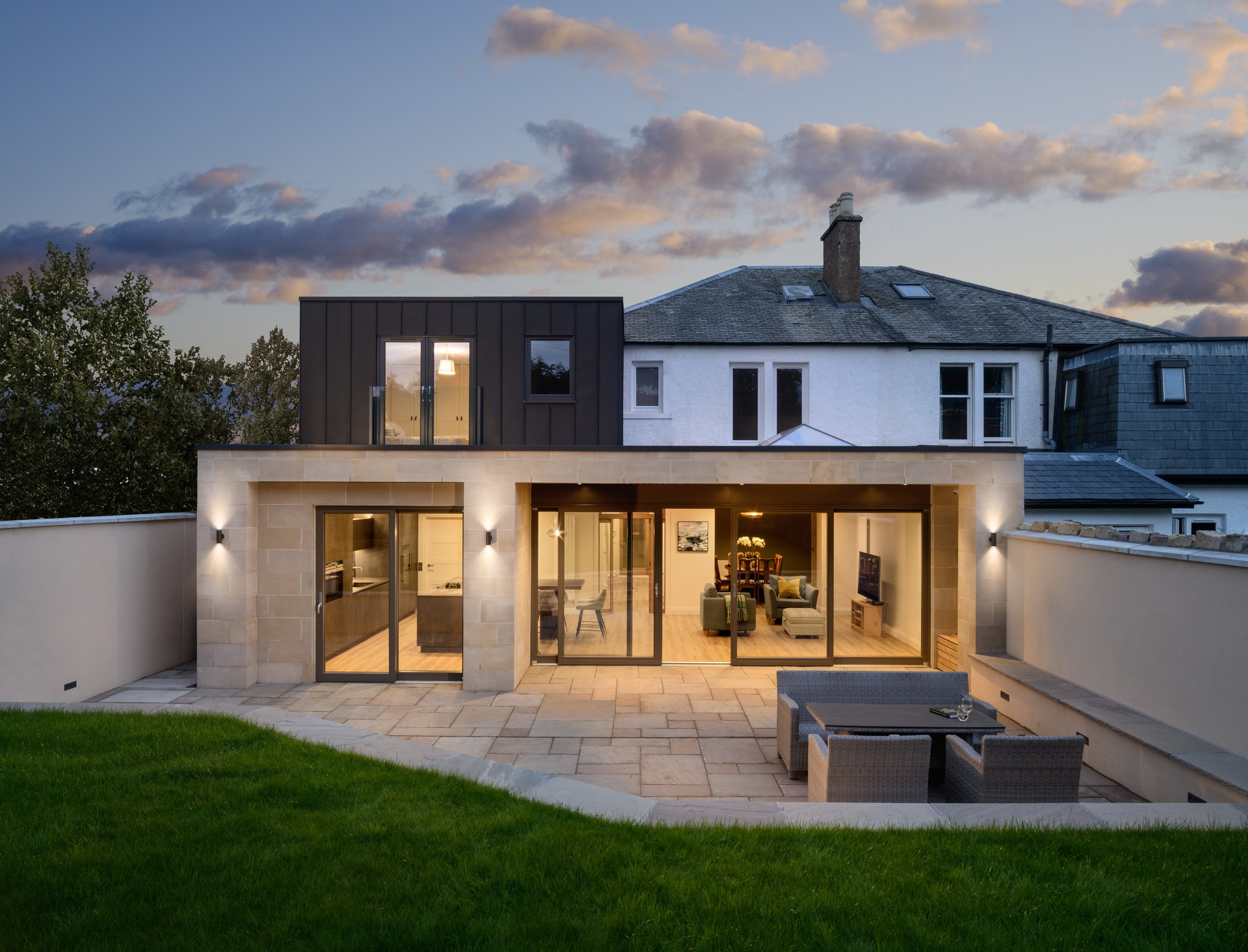Murrayfield, Edinburgh
Client
Type
Status
Private
Extension and Remodel
Completed
This is one of two projects that ran concurrently on the same street in Murrayfield; view the other project here. Though very different in scope and layout, we replicated certain materials and specific details in order to reduce the construction fees.
A series of poor extensions that were cold, damp and unusable had led our client to feel disenfranchised with their semi-detached home. We reignited their passion by completely reconfiguring the main house and adding a two-storey extension. The end result is a generous, sprawling family home that has space for all of life’s necessities and pleasures.
Process
We were appointed on a full service, taking the project from concept to completion. It was a challenging process that was halted on numerous occasions due to the pandemic. Despite the interruptions, everyone involved stayed close to the project and is exceptionally proud of what we’ve created.
We completely reconfigured the home from top to bottom. The layout of the ground floor was reworked to incorporate much-needed storage space, a utility room and a home gym. The large, open-plan kitchen, living and dining space opens up onto a patio area. The outdoor space is a real sun trap so we redesigned the landscaping to celebrate its position, as well as indulge our client’s greatest passion—barbequing! The ground floor is formed with reconstituted stone, which helps to anchor the new extension with its heaviness and durability.
In contrast, the first floor is clad in lightweight zinc. This floor houses two additional bedrooms and a main bathroom, as well as the master suite (complete with walk-in wardrobe and large en-suite).
Photography by ZAC and ZAC






